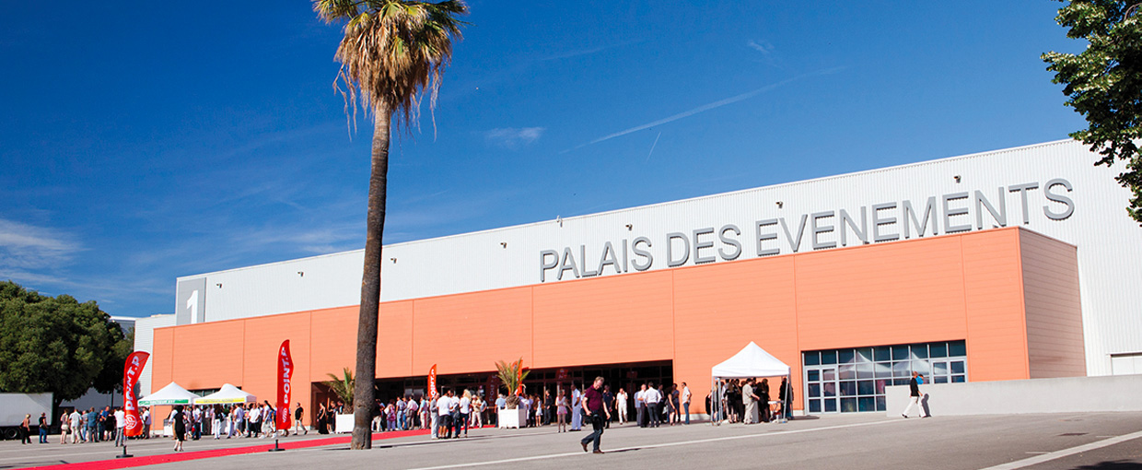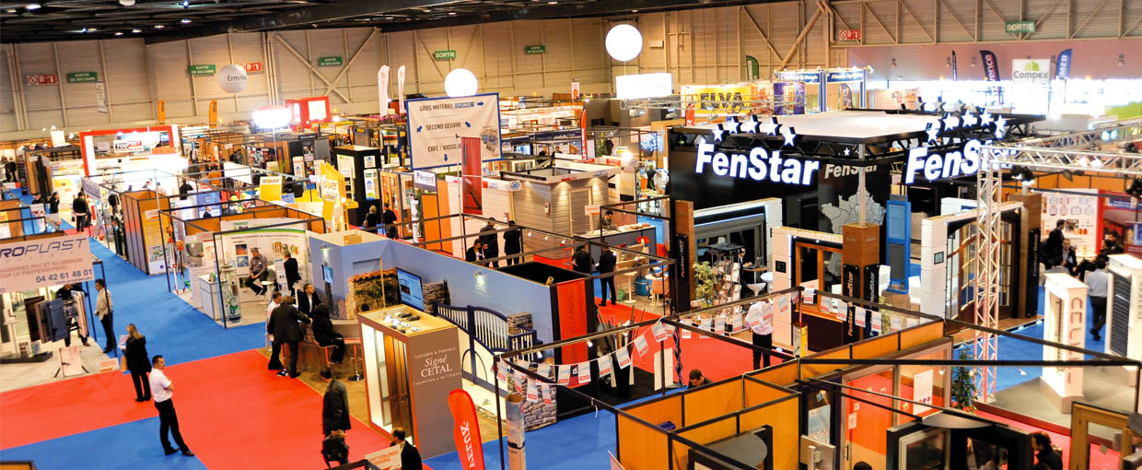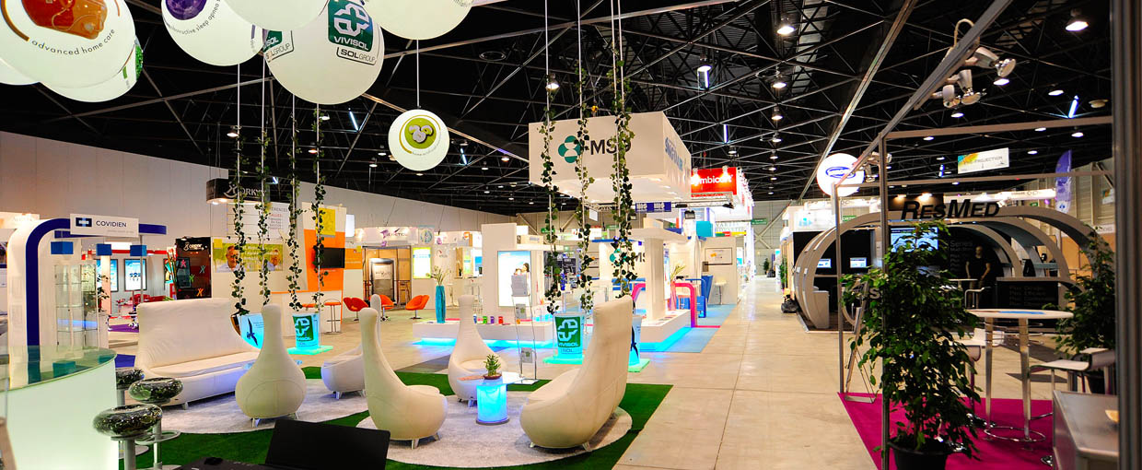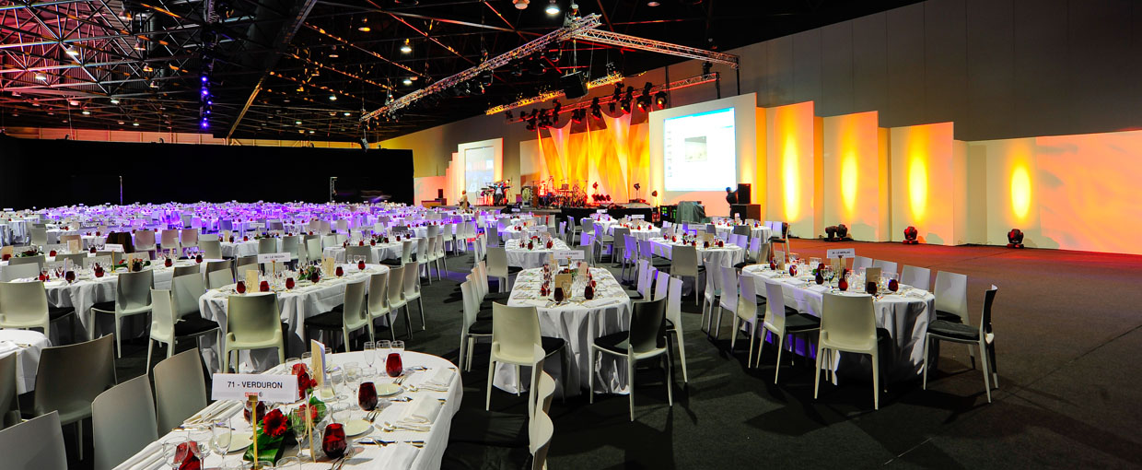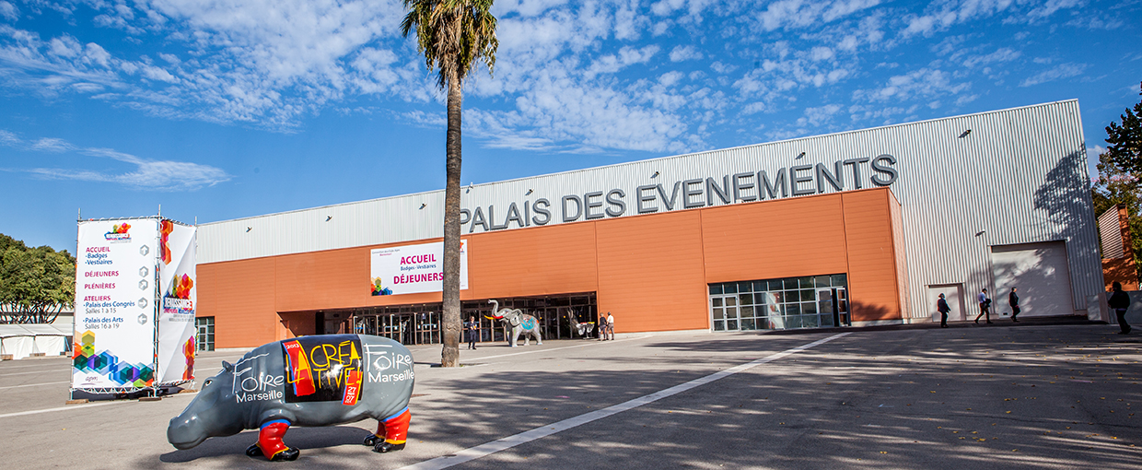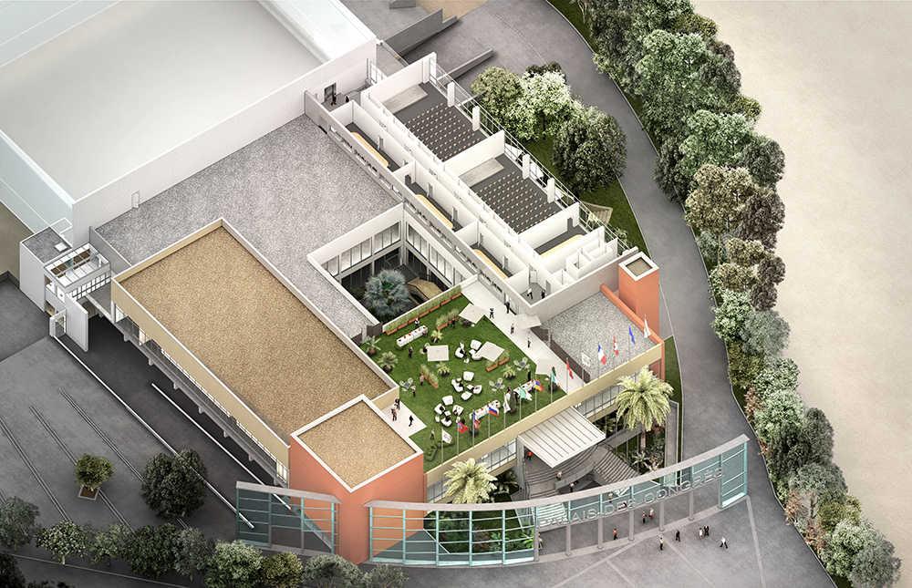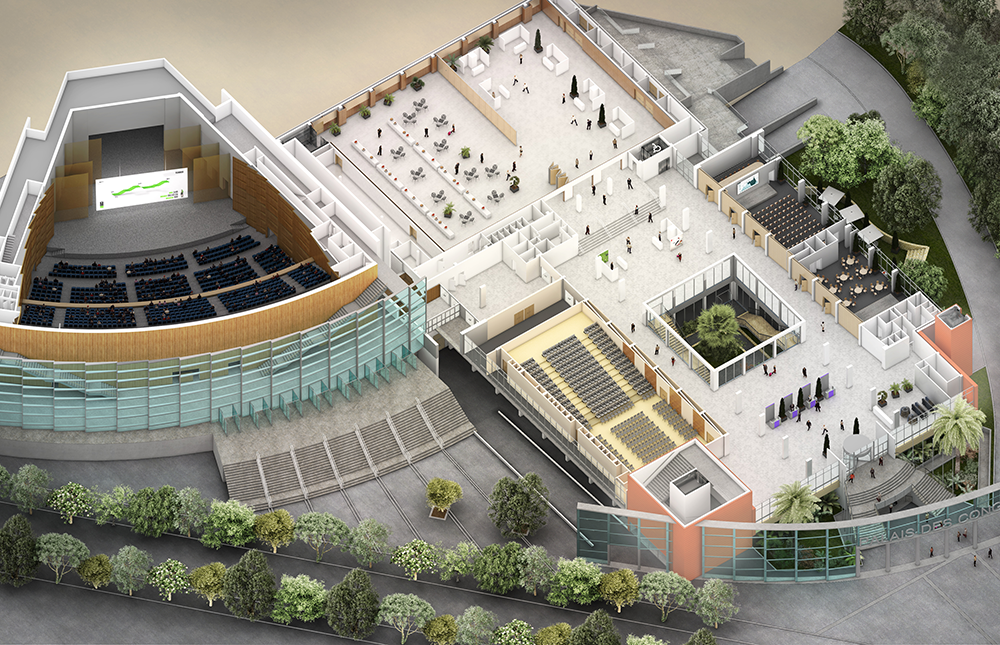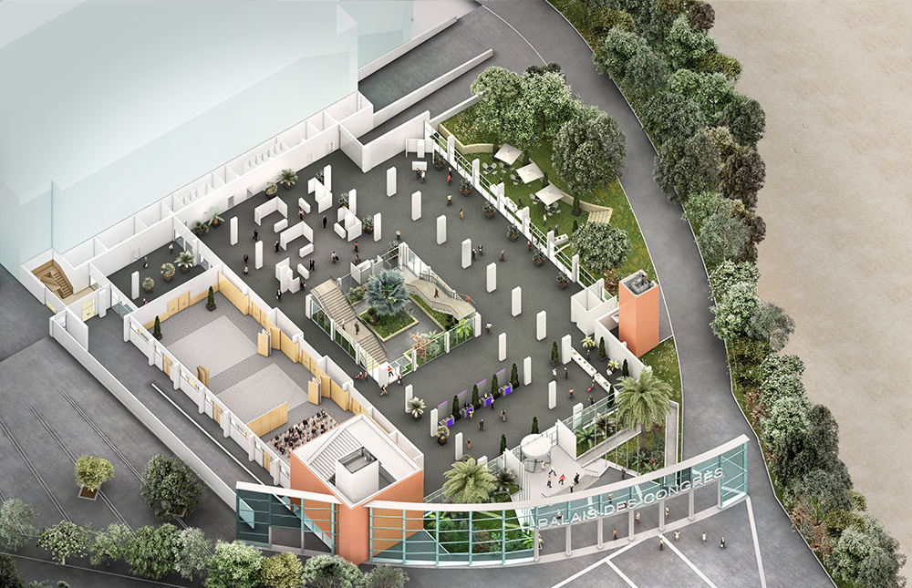The Palais des Evénements is a flexible space with no pillars that is designed for exhibitions for professionals and the general public. It is also suitable for your business events and conventions.
This venue has recently been fitted out as an adjustable plenary venue seating 1600 to 3200, especially for conferences and convention. The seating only takes up half the available space providing an adjacent area for your event reception or catering area.
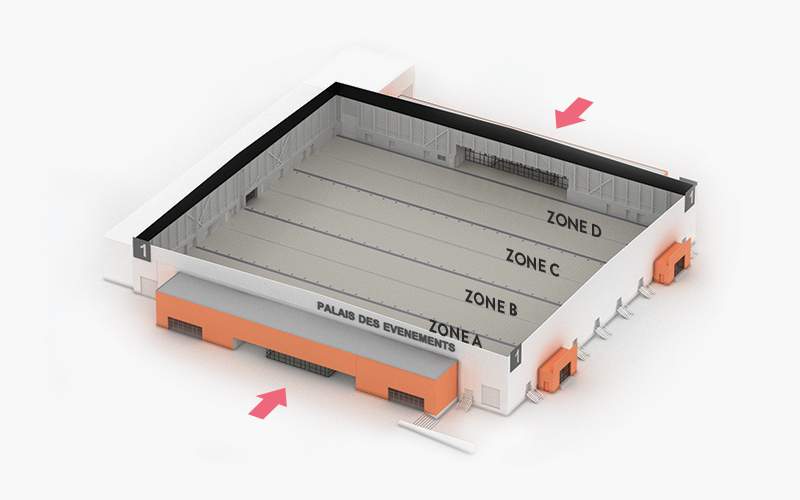
Les +
- Area can be divided into 2 spaces
- Adjustable plenary venue seating 1600 to 3200
- Two 100 sq m lecture rooms and 6 independent offices
- 2 separate entrances
- Direct access for deliveries
- Access for people with reduced mobility
-
 Pers. max. :3200
Pers. max. :3200
-
 Surface :6530 m²
Surface :6530 m²
-
 Dimensions :84 x 75 m
Dimensions :84 x 75 m
-
 Hauteur :9 m
Hauteur :9 m
| Palais des évènements | Zone A | Zone B | Zone C | Zone D |
| Surface (m²) | 1 886 | 1 508 | 1 508 | 1 628 |
The Palais des Événements can be linked with the Palais des Congrès and the Palais de la Méditerranée to accommodate larger events.
| Seating capacity | Maximum dimensions of the stage space |
| 3 200 | 32x11m |
| 2 600 | 32x23m |
| 2 000 | 32x34m |
| 1 600 | 32x40m |



