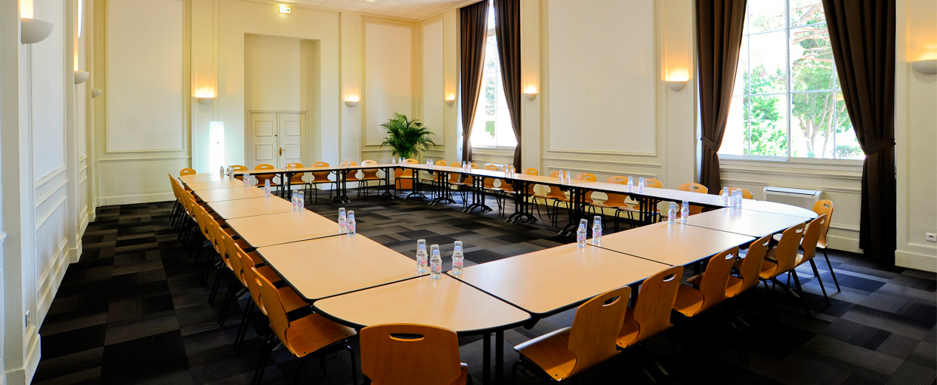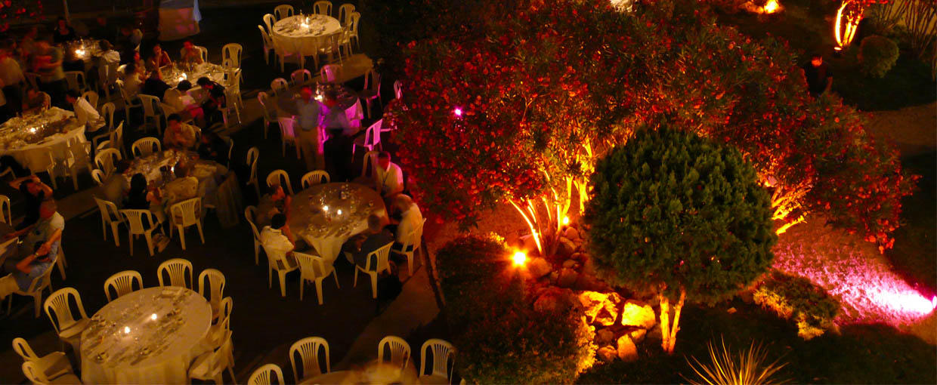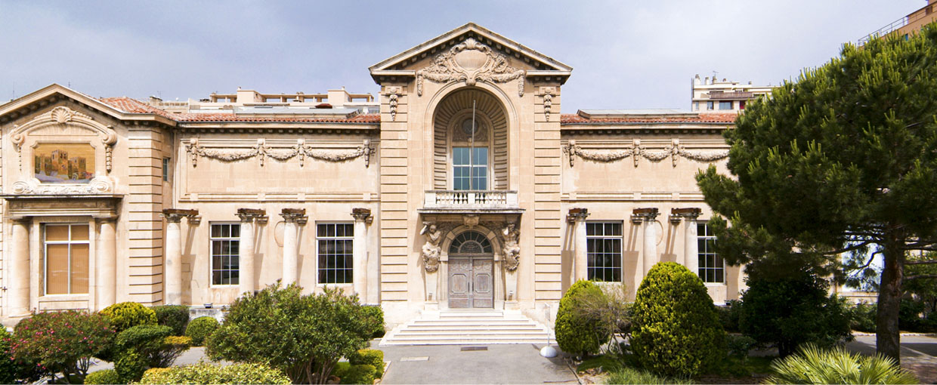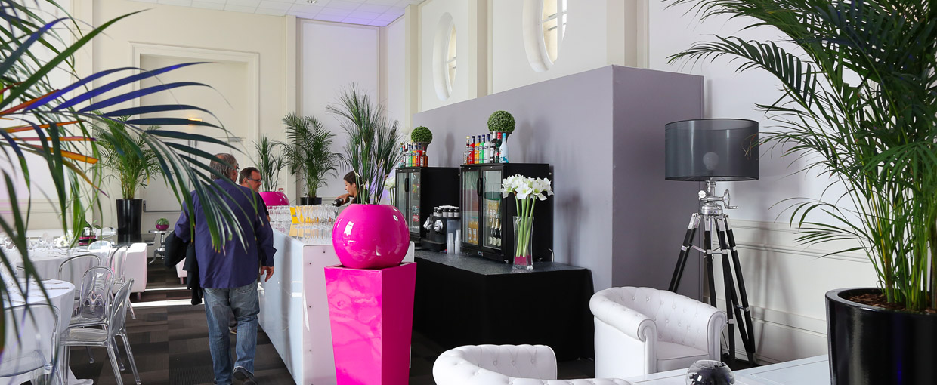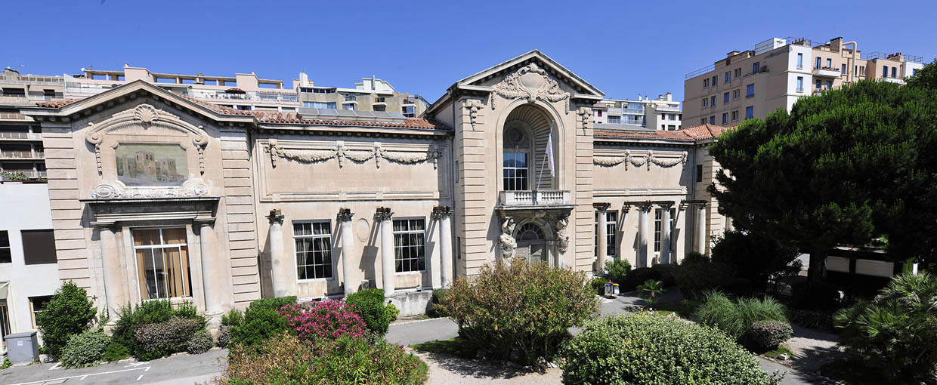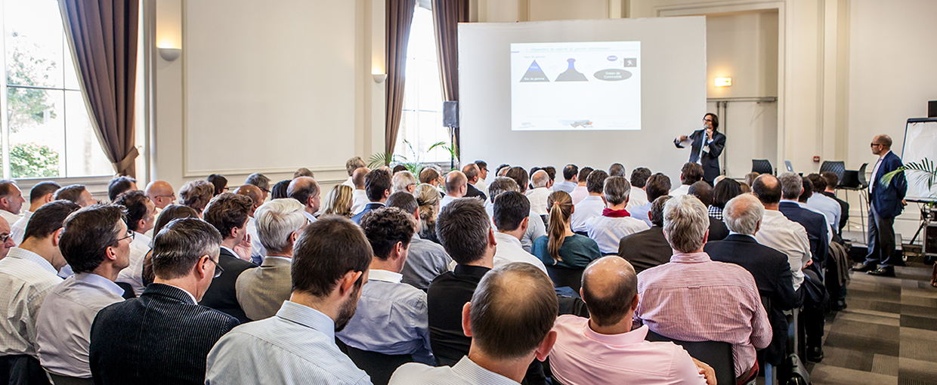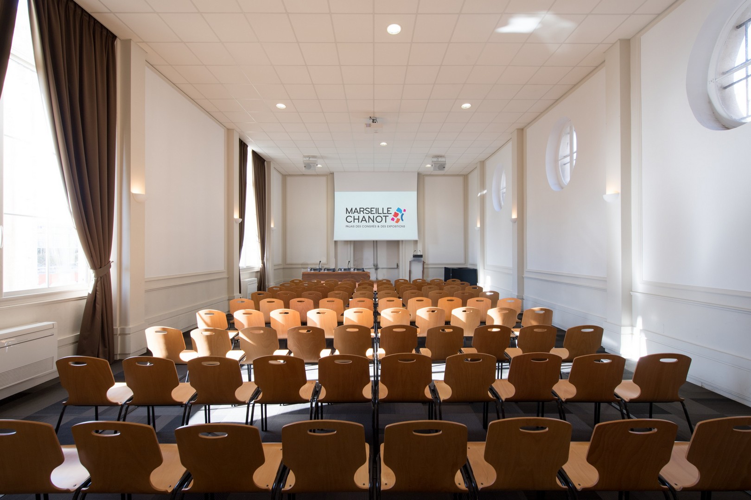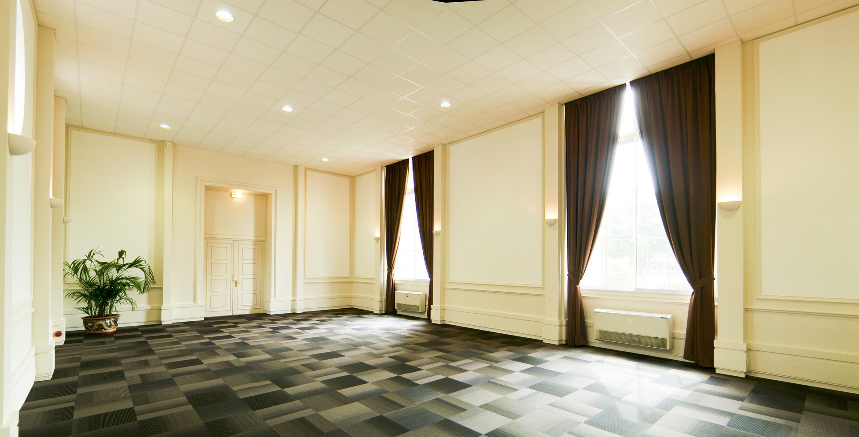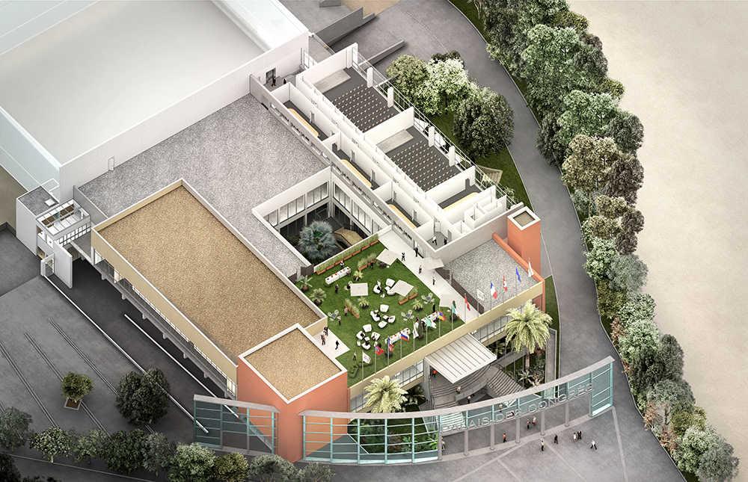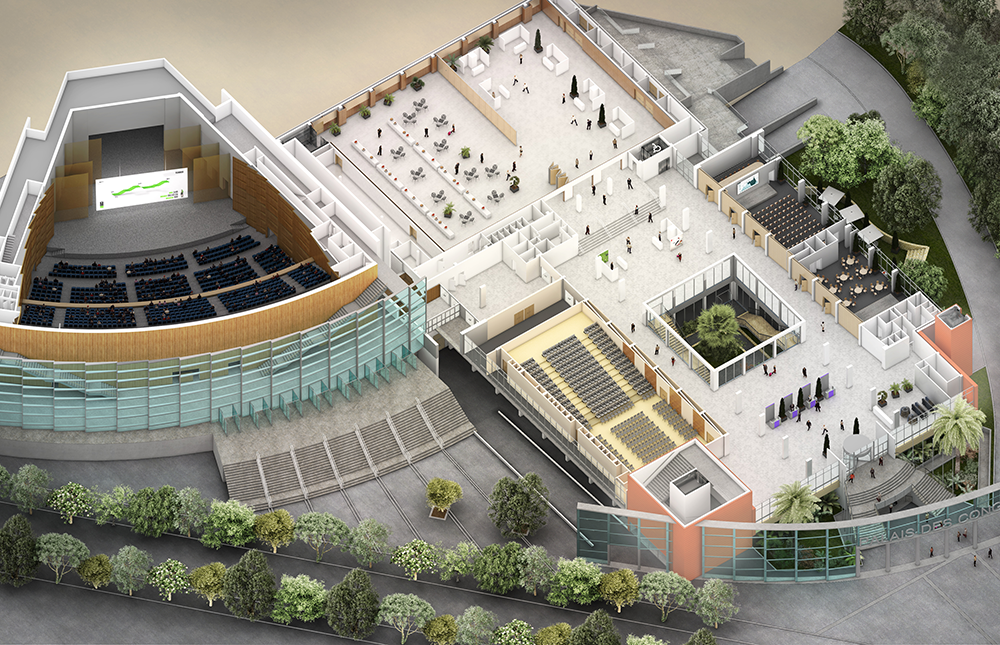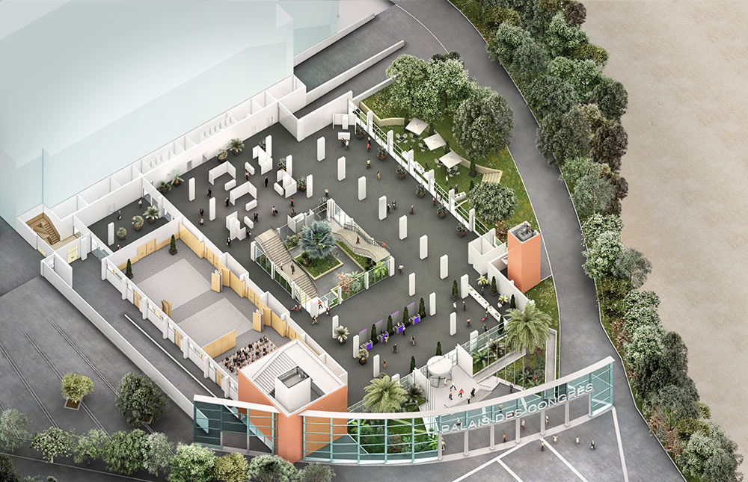The Palais des Arts is the perfect high-quality historical setting for your events. Enjoy exclusive access to the Palais for your meetings and receptions and the adjoining garden when the weather is good, which provides a great setting for your breaks and meals.

Les +
- 4 lecture rooms on 2 levels
- 2 reception halls
- Garden with possibility of private hire
| Salle | Surface (en m2) |
Théâtre | Écolier | Table en U | Table ronde | Repas | Cocktail |
| Protis Room | 102 | 90 | 50 | 36 | 48 | 80 | 102 |
| Gyptis Room | 102 | 90 | 50 | 36 | 48 | 80 | 102 |
| Pythéas Room | |||||||
| Euthymène Room |



